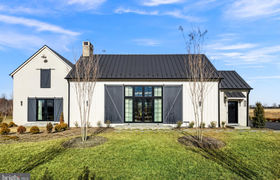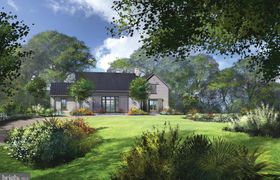$20,721/mo
TO BE BUILT. Elegance and sophistication reign supreme with The Stables 4-bedroom, 4 full and 1 half bathroom Deluxe home plan. A gracious entry welcomes one home to nearly 3,900 square feet of impeccably-designed living space spanning two finished levels, with an additional 2,145 lower level conditioned square feet awaiting the imagination. The main floor boasts two magnificent owners' suites; a great room with soaring 13-foot ceilings and fireplace with hand-hewn beam mantle; and a kitchen featuring premier stainless steel appliances, custom cabinetry, and Quartzite countertops. A mudroom and laundry room with black slate flooring offer optimal first-floor convenience and ease. Two additional bedroom suites on the second level provide substantial space for guests. The spacious bedroom retreats allow for peaceful repose, but are also beneficiaries of structured network wiring. A rear covered porch with tongue and groove porch ceilings and random Bluestone flooring further elevates entertainment and leisure opportunities. An oversized, detached 1-car garage completes the courtyard. Indulge in the full spectrum of resort amenities, savor the charm of a historic small town with its shopping and dining options, and relish the sense of community that defines this exceptional property. Become immersed in a lifestyle that seamlessly combines luxury, natural beauty, and a rich historic heritage – welcome home and transcend the ordinary, become a part of something truly extraordinary. *** Artistic renderings and photos of previously completed homes are provided for illustrative purposes and may not accurately depict the final completed home or its finishes. Actual design, construction, and finishes may vary.









































